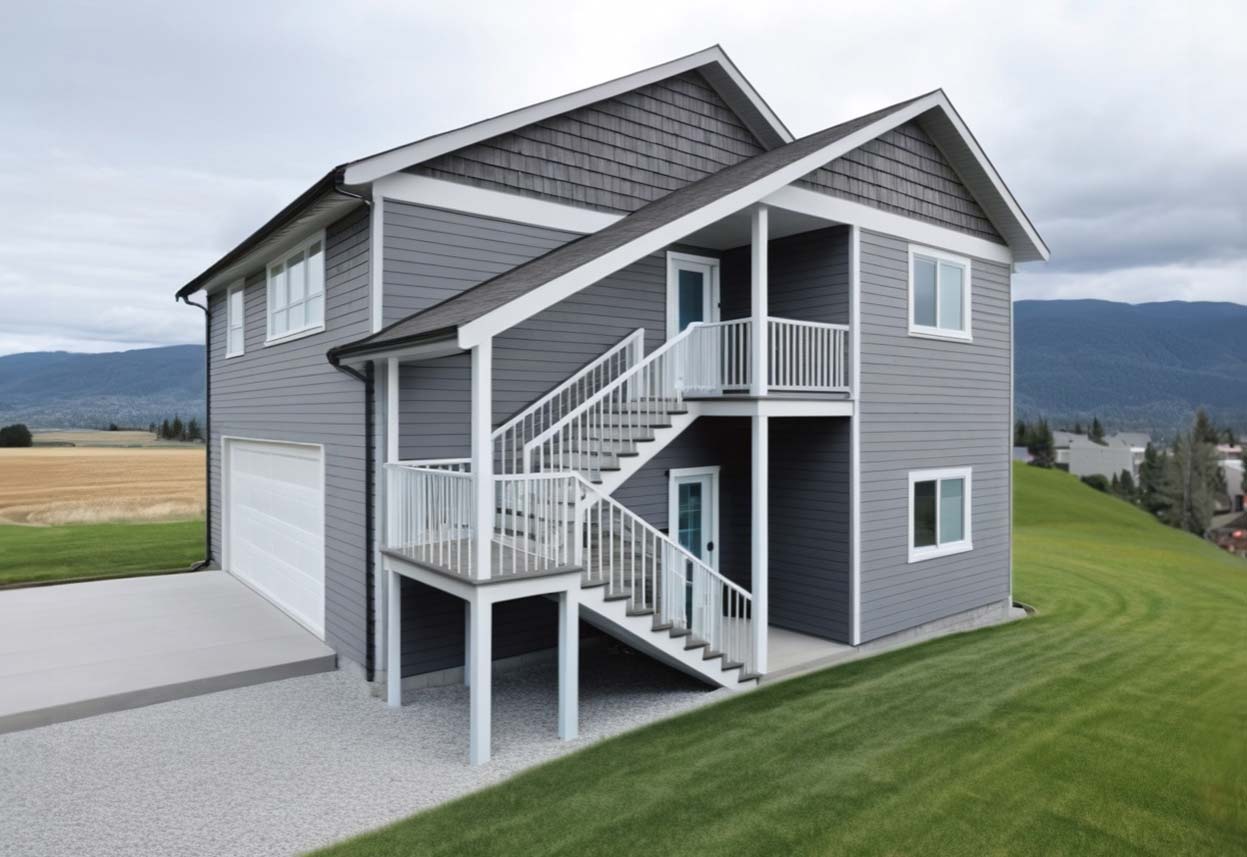
Alta-3
Package Details
- Northwest Craftsman
- Total: 1,088 Sqft Garage (1F) + 1,053 Sqft (2F) + 35 Sqft Bike Storage = 2,176 Sqft
- NOTE: Unconditioned spaces (garage / storage / decks & stairs) do not count towards the maximum allowed square-footage.
- 2 or 3 BD / 1 BA
- Price Includes Both Labor & Material*
$314,000
Structure
From the mudsill and above including the floor & roof systems, interior & exterior walls, code-required hardware, and all OSB sheathing to meet code. 8’+ wall height with vaulted ceiling in Living, Kitchen, Dining/Extra Bedroom and Bedroom #2 exceeding 10’ at the peak.
Front Porch
Siding & Trim
Roofing
Windows
White (exterior) / White (interior) Low-E / Argon filled double-pane glass vinyl windows with screens (additional charges apply to any other window frame color variation).
Exterior Door
Plumbing
Rough-in with PEX for supplies and ABS for drains. One cold spigot on exterior wall outside of the garage. Fixtures and trim-out per Sockeye Homes’ $30K (Bathroom) & $50K (Kitchen) Packages (select one each).
HVAC
Electrical
Lighting
Insulation
Drywall
Interior Millwork & Doors
Cabinetry, Countertops & Vertical Tilework
Per Sockeye Homes’ $30K (Bathroom) & $50K (Kitchen) Packages (select one each).
Bath Accessories & Kitchen Appliances
Per Sockeye Homes’ $30K (Bathroom) & $50K (Kitchen) Packages (select one each).
Floor Coverings
Paint
Closets
Final Earthwork & Clean Up
*Note: Site prep, utilities, foundation, (if required – drainage/hardscape/fire suppression/flame retardants), and sales tax are not included in the package, and will be itemized separately in the cost breakdown after SkyDADU assesses the requirements specific to your property. The renderings shown may depict optional features or enhancements that are not included in the package offering. For complete and accurate details, please refer to the specifications noted above.
Ready to get started or have questions?
Call us
(253) 737-4456
Mail us
Using our easy contact form

